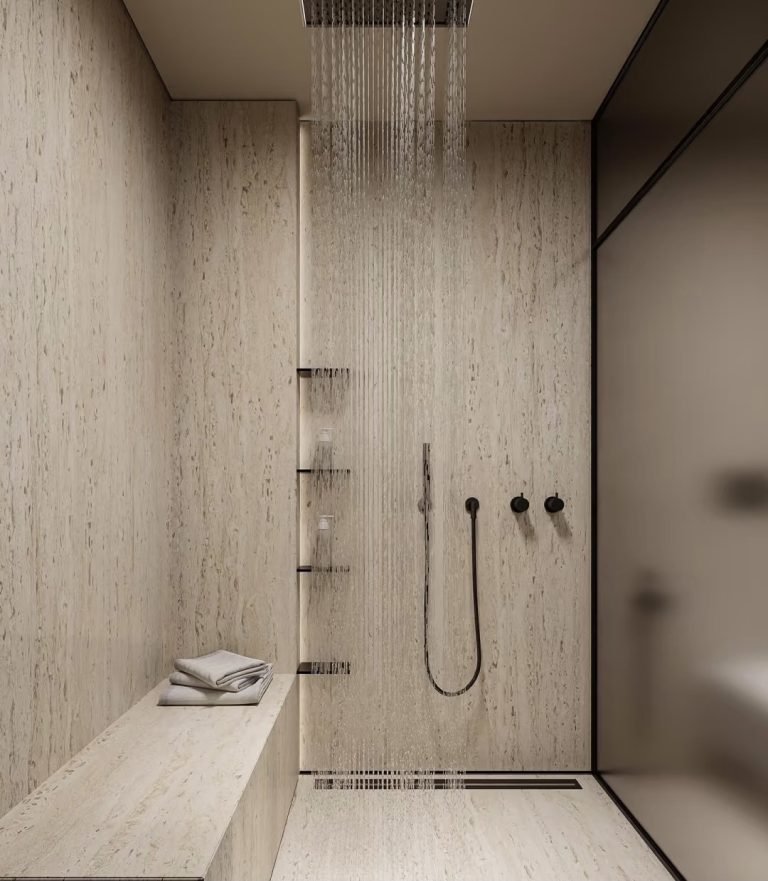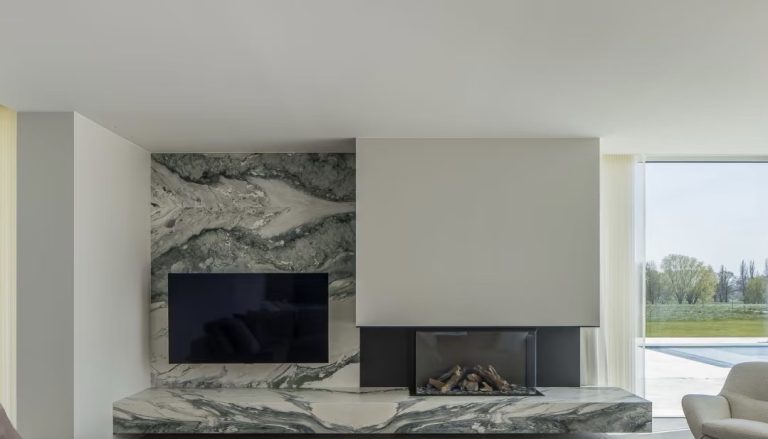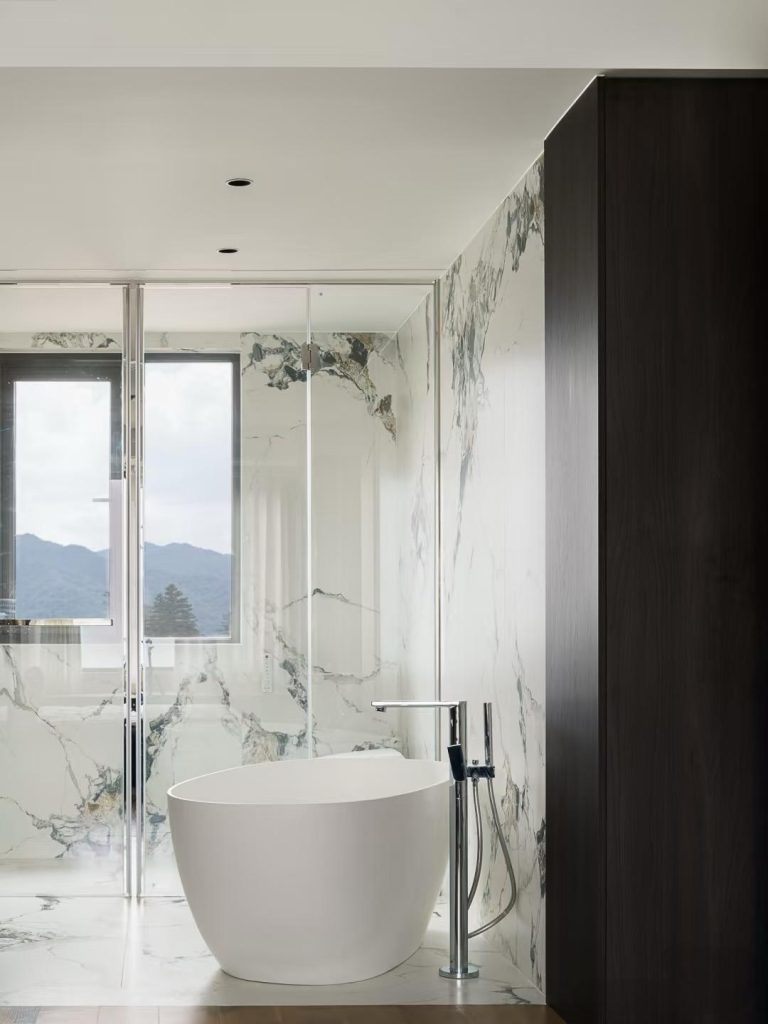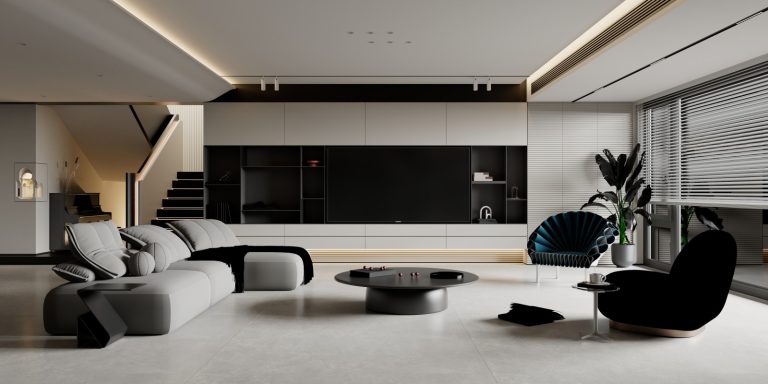Wonderful For Sintered Stone Facades
Ceramics have been a symbol of civilization shaped by fire and clay since ancient times. Based on the original relationship between the map and the bottom of the industrial park, the formal logic of the building is highly integrated with the surrounding landscape.
Sintered Stone Facades Change The Relationship Between Buildings
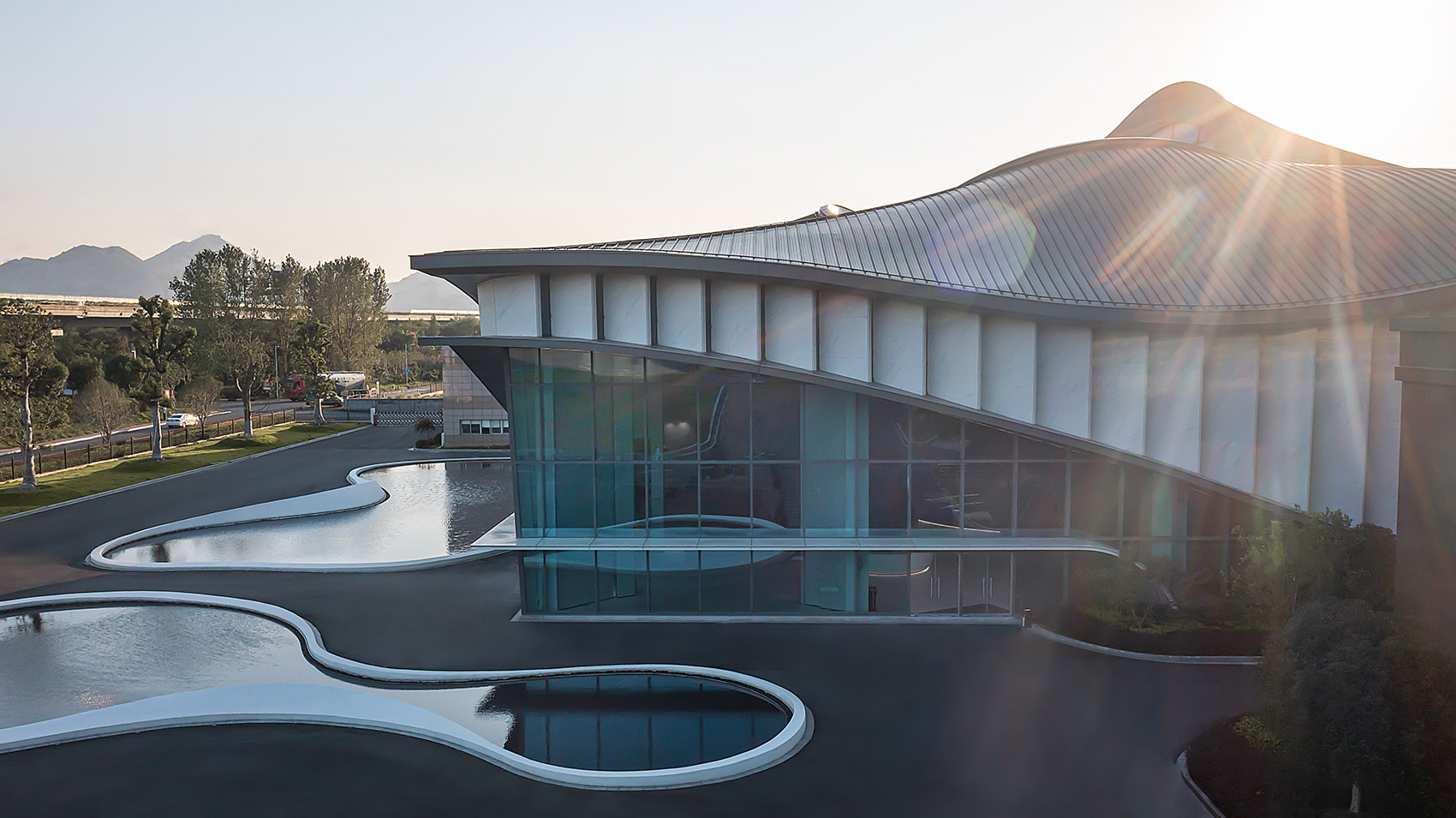
The curved roof, like a raised valley in the factory area, balances the tension between the industrial buildings and the viaduct in front of them, giving people passing through the area the feeling that the mountains in the distance extend into the area, and with the predominantly white sintered stone facades giving the factory area a more natural feel.
From Sustainability
Built sustainably and minimizing the use of non-renewable resources, the architects used first-of-its-kind recycled sintered stone for both the interior and exterior of the building. The sintered stone pattern on the facades has a white water ripple design, which is easier to clean and more weather resistant than traditional stone. Technically, it breaks the limit of 1.5 square meters of dry-hanging area for the facade, and establishes a new standard for the use of materials in the construction industry.
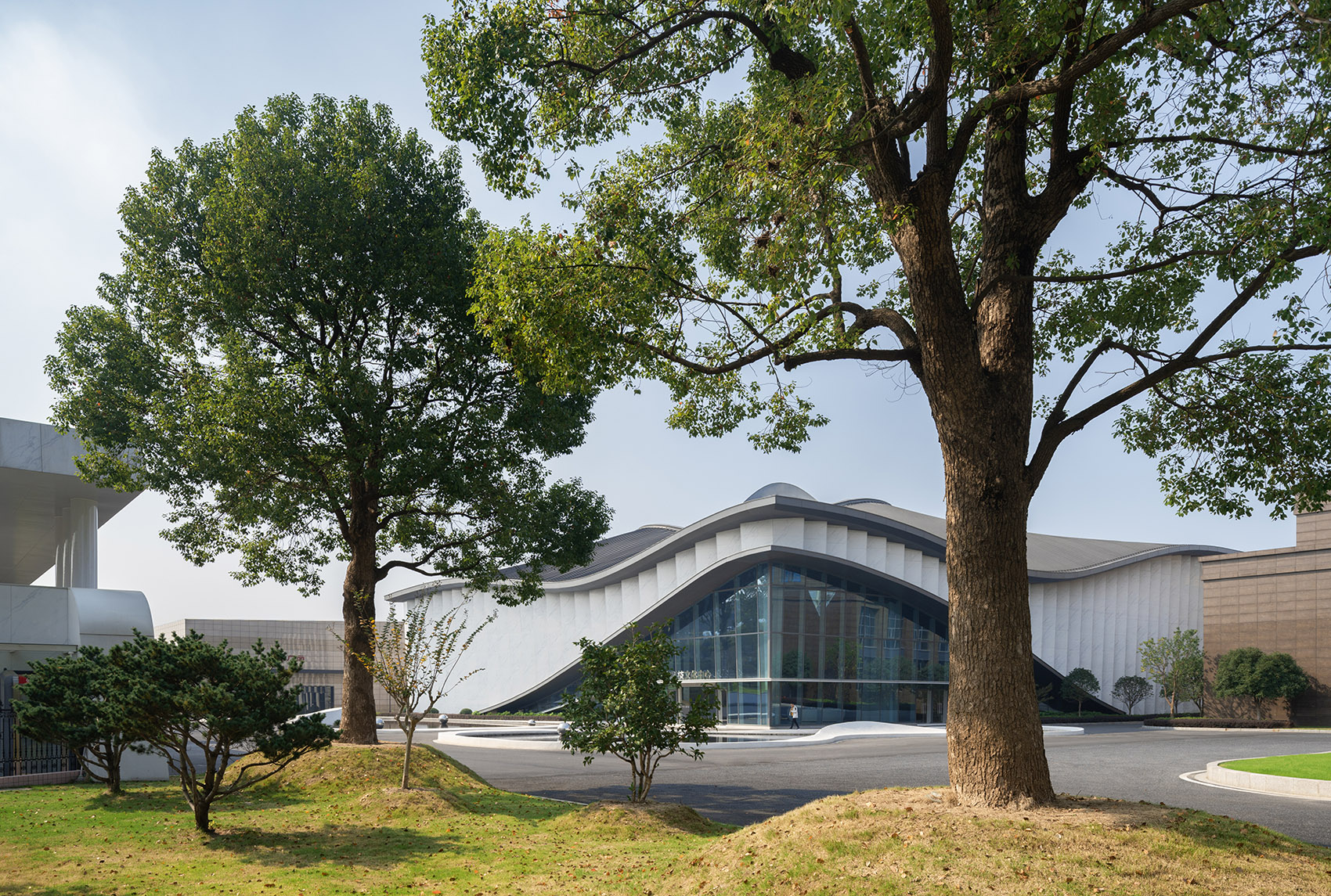
Large areas of sintered stone facades and transparent curtain wall form vertical windows with slice angles calculated based on solar radiation, ensuring good natural lighting throughout the building while reducing the building's solar heat gain and energy consumption.
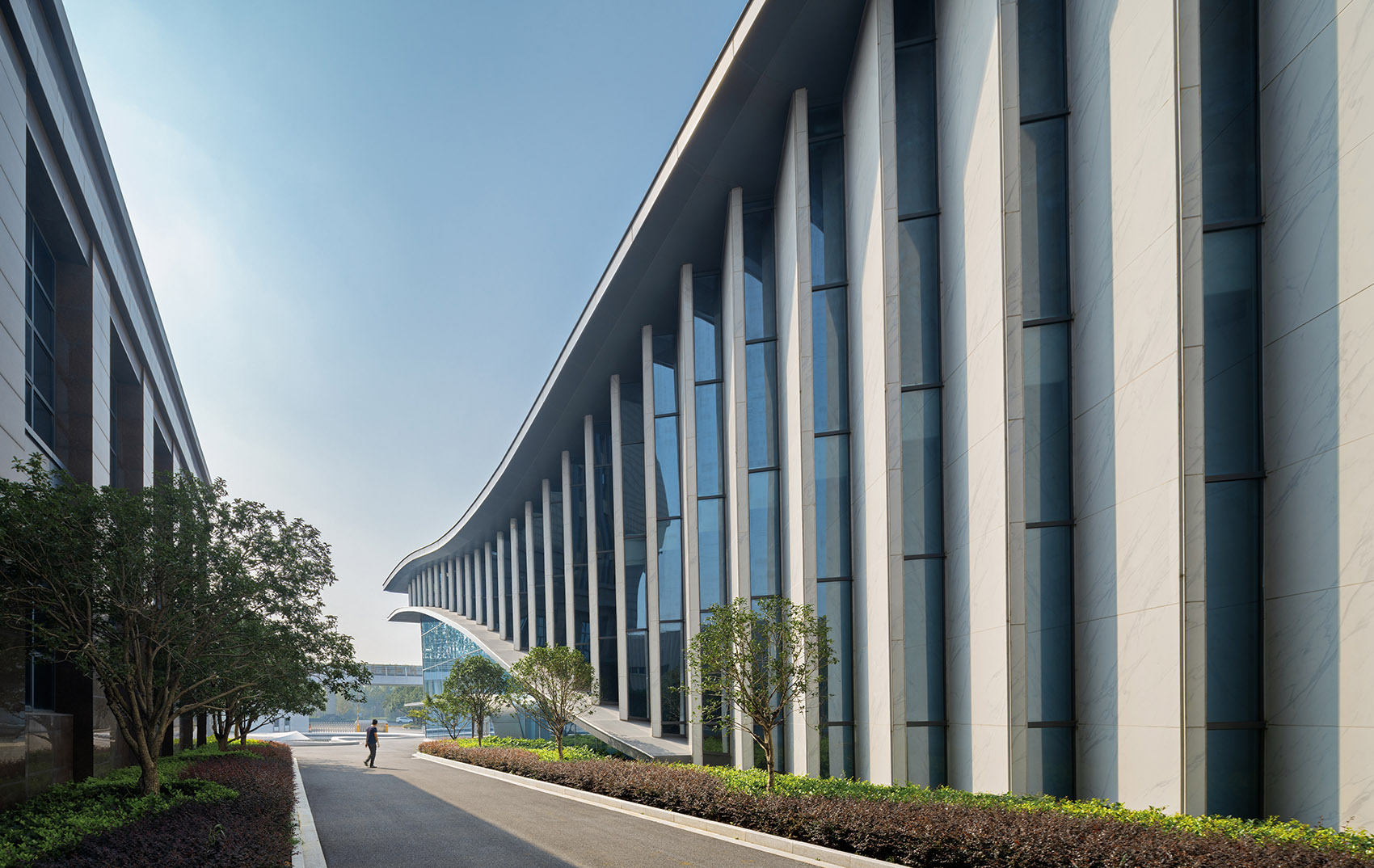
More than 12,500 square meters of sintered stone were used in the interior, from small table tops, counter tops, flooring, cabinet doors, to large lobbies, bars, meeting rooms, VIP rooms and other overall spatial treatments, applied to all functional scenarios.
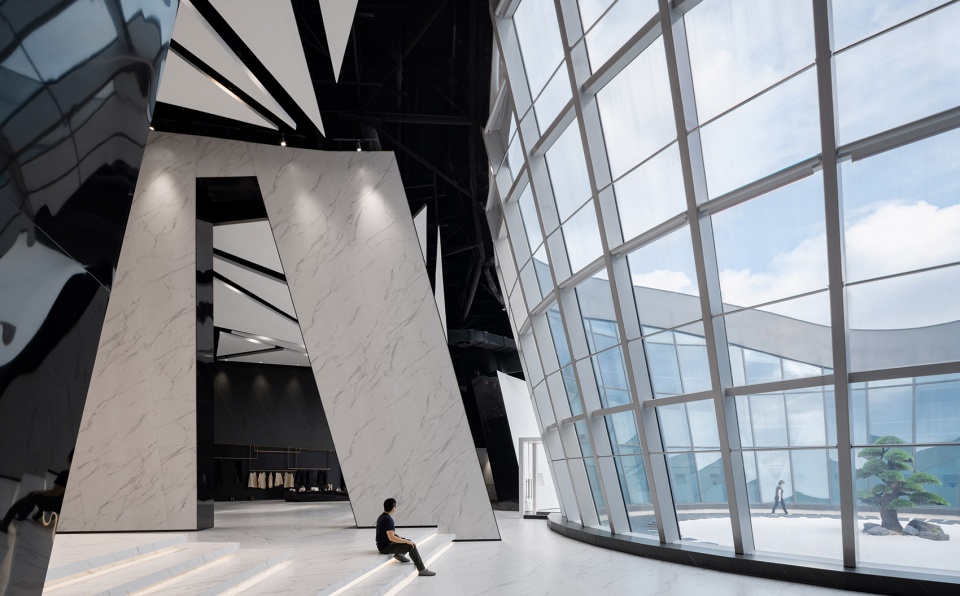
The sintered stone facades under the night, with white main tone, is more like a bright pearl in the dark night.
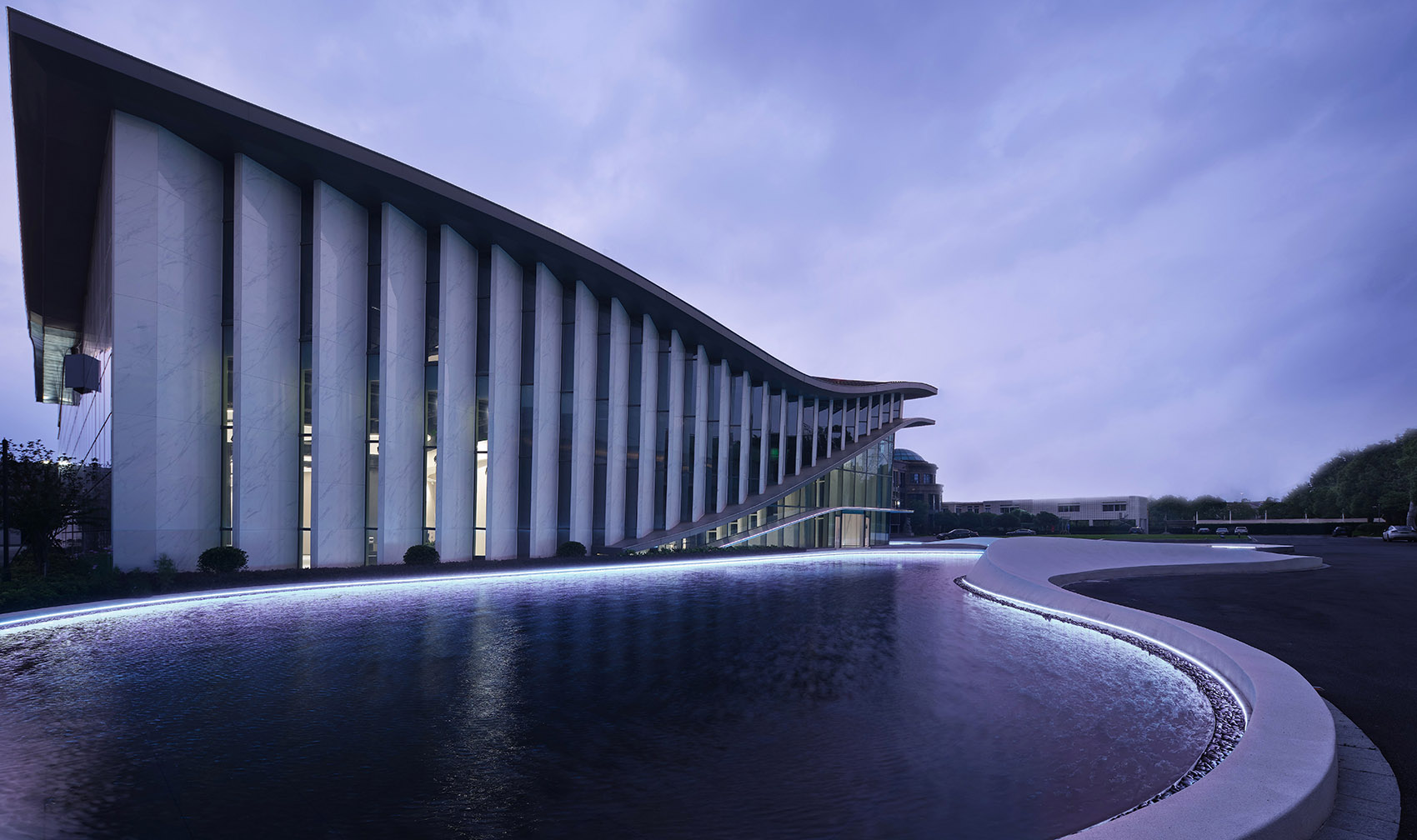
MERQI Sintered Stone-Leader in Sintered Stone manufacturing, provides versatile solutions for outdoor areas, including patios, countertops, and building facades.
Total construction area: 7067.64 ㎡
Project Year: 2022,04
Project Type: Corporate Culture Experience Center
Design Facilitator: Lin Congran & Du Bojun
Architecture/Landscape Design: CROX CROX + Parkland Design

