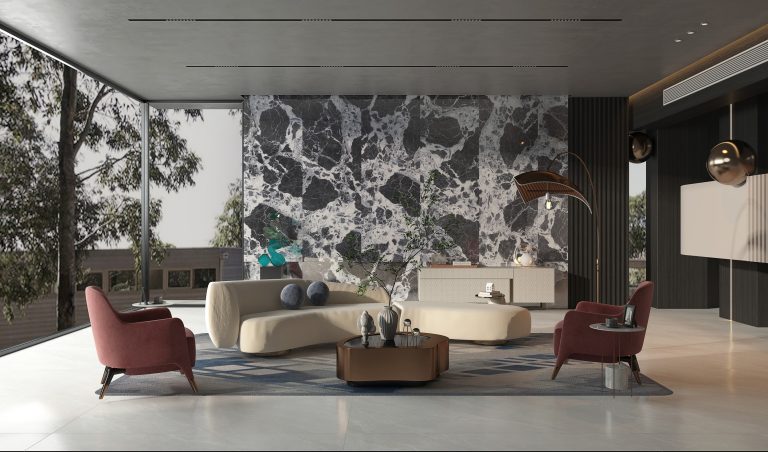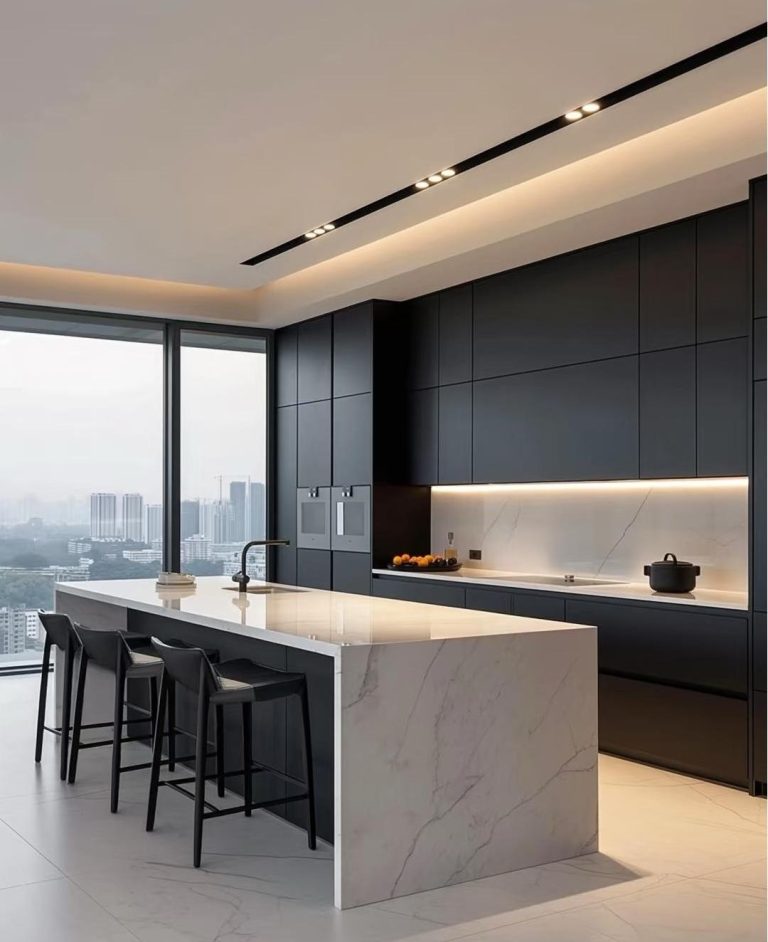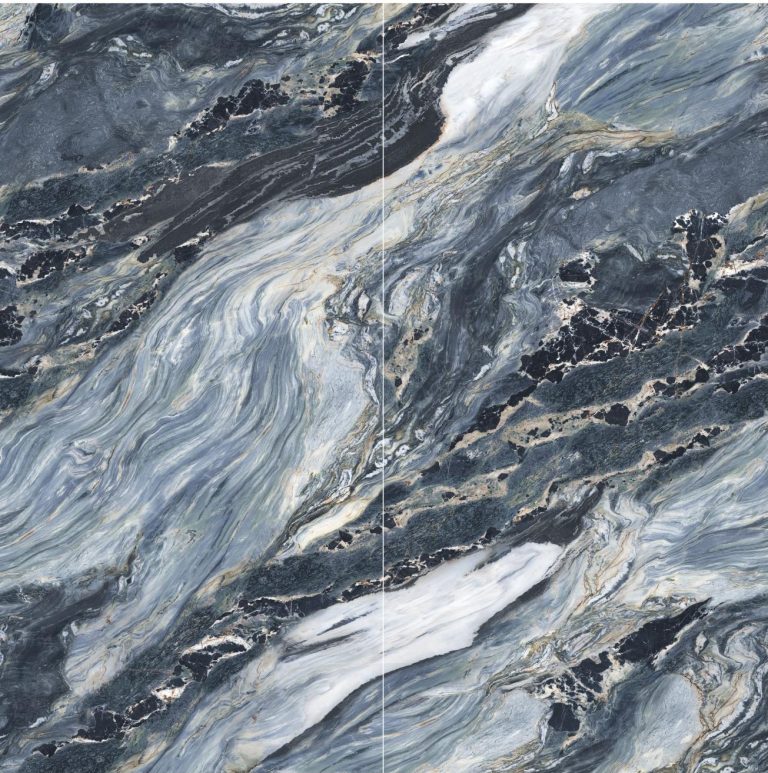Sintered Stone In Government Public Space Projects
Lake Taihu, the third largest freshwater lake in China, is also an important source of drinking water in the Yangtze River Delta region. However, in recent years, the problem of cyanobacteria in Lake Taihu has become increasingly serious, threatening the ecological environment of Lake Taihu and the lives of the surrounding residents. In order to solve this problem, the Wuxi Municipal Government has always been determined to “eliminate algae and rule too” action, and vigorously promote the ecological co-management of the Taihu Lake Basin. The Xu Xian Harbor Algae Water Separation Station is one of the important initiatives of this action. The government has reshaped its function through design, which is not only a space for salvage operations, but also an important place for science education and eco-tourism, which provides an important demonstration and experience for the management of cyanobacteria in Lake Taihu. Let's see how the sintered stone is integrated into the public space, bringing a new experience to the architecture.
Appearance
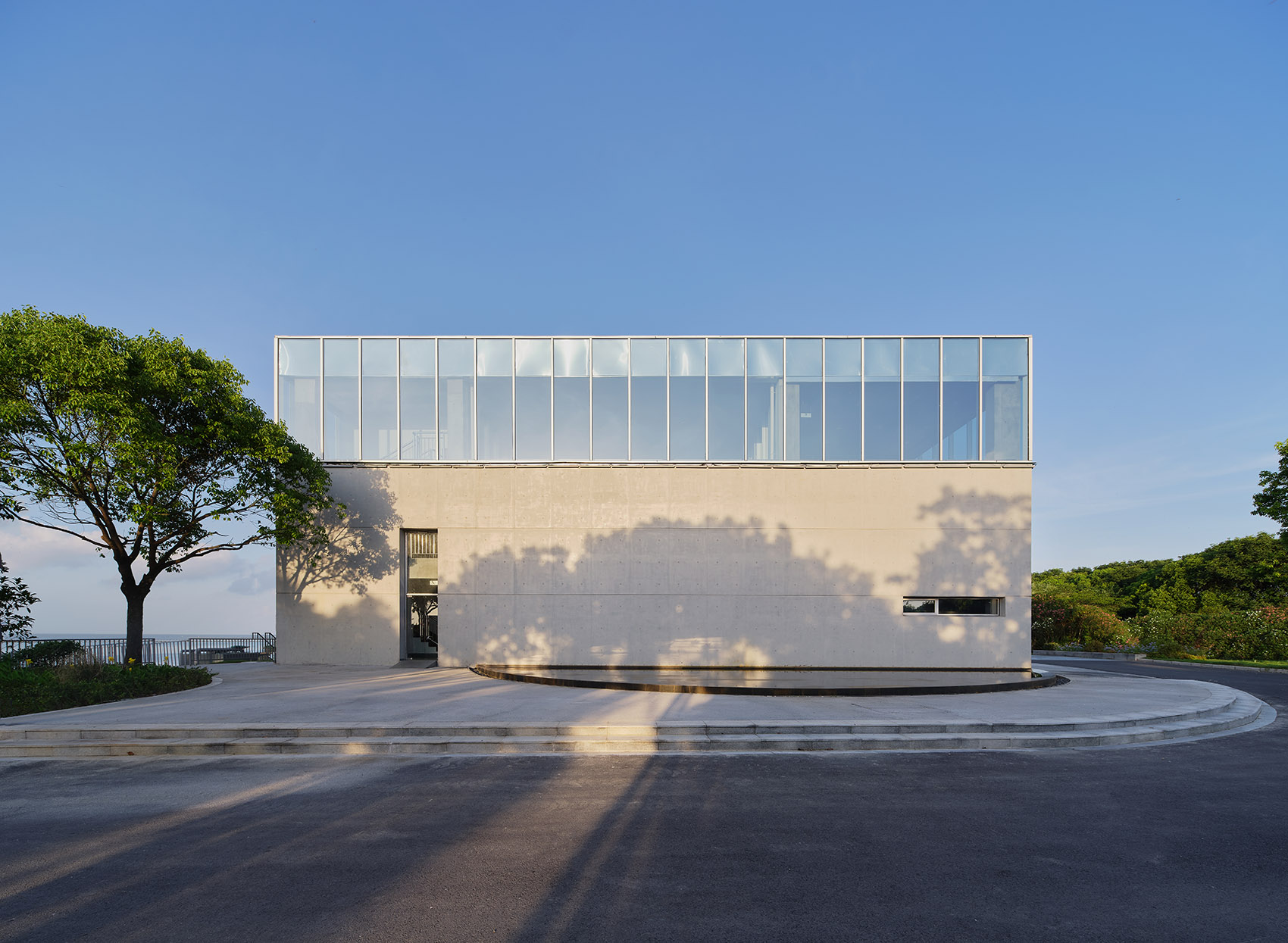
The design concept embodies a revolution in industrial architecture, integrating the industrial and the public into a building that blends in with nature and the needs of its users. The exterior of the building is simple and atmospheric, using clear-water concrete and glass curtain walls to show the true beauty of the building's form and materials. A semi-circular mirrored pool surrounds the east side of the building, reflecting the simple, clean fair-faced concrete walls and harmonizing with the surrounding environment.
Indoor
Fusion Of Sintered Stone And Design
Functionally, this is a governmental public space, open to the public for a long time, the station floor and walls are made of sintered stone, with the excellent performance of sintered stone's wear-resistant and scratch-resistant, it can perfectly adapt to the larger flow of people and reduce the short-term maintenance cost, and at the same time, it can also create a unique industrial style indoor space.
The sintered stone floor and sintered stone wall not only enhance the wholeness and guidance of the space, but also echo with the clear-water concrete facade, creating a simple yet textured spatial atmosphere.
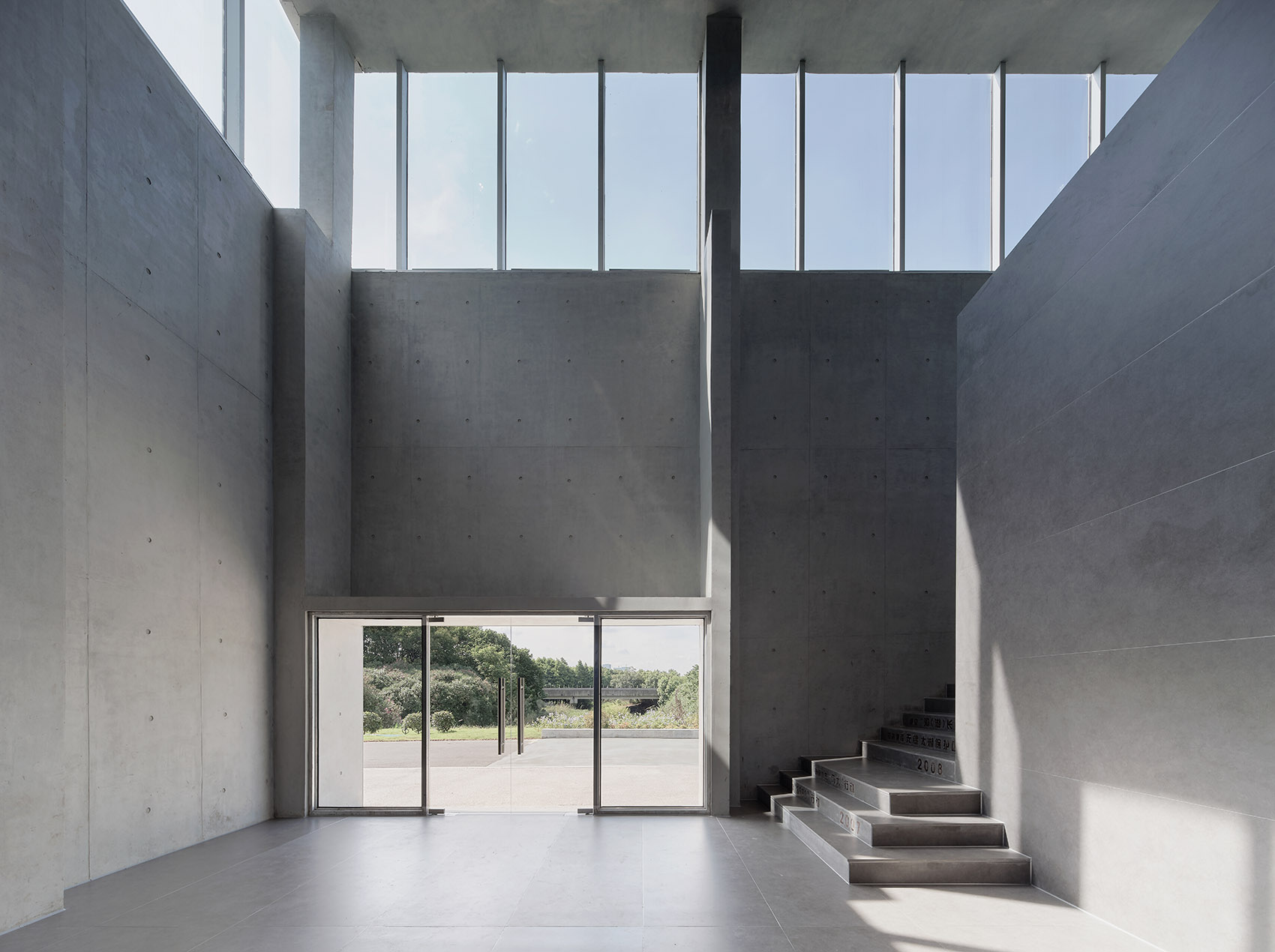
The dark gray sintered stone floor extends to the second floor exhibition hall through the staircase, which strengthens the wholeness and guidance of the space.
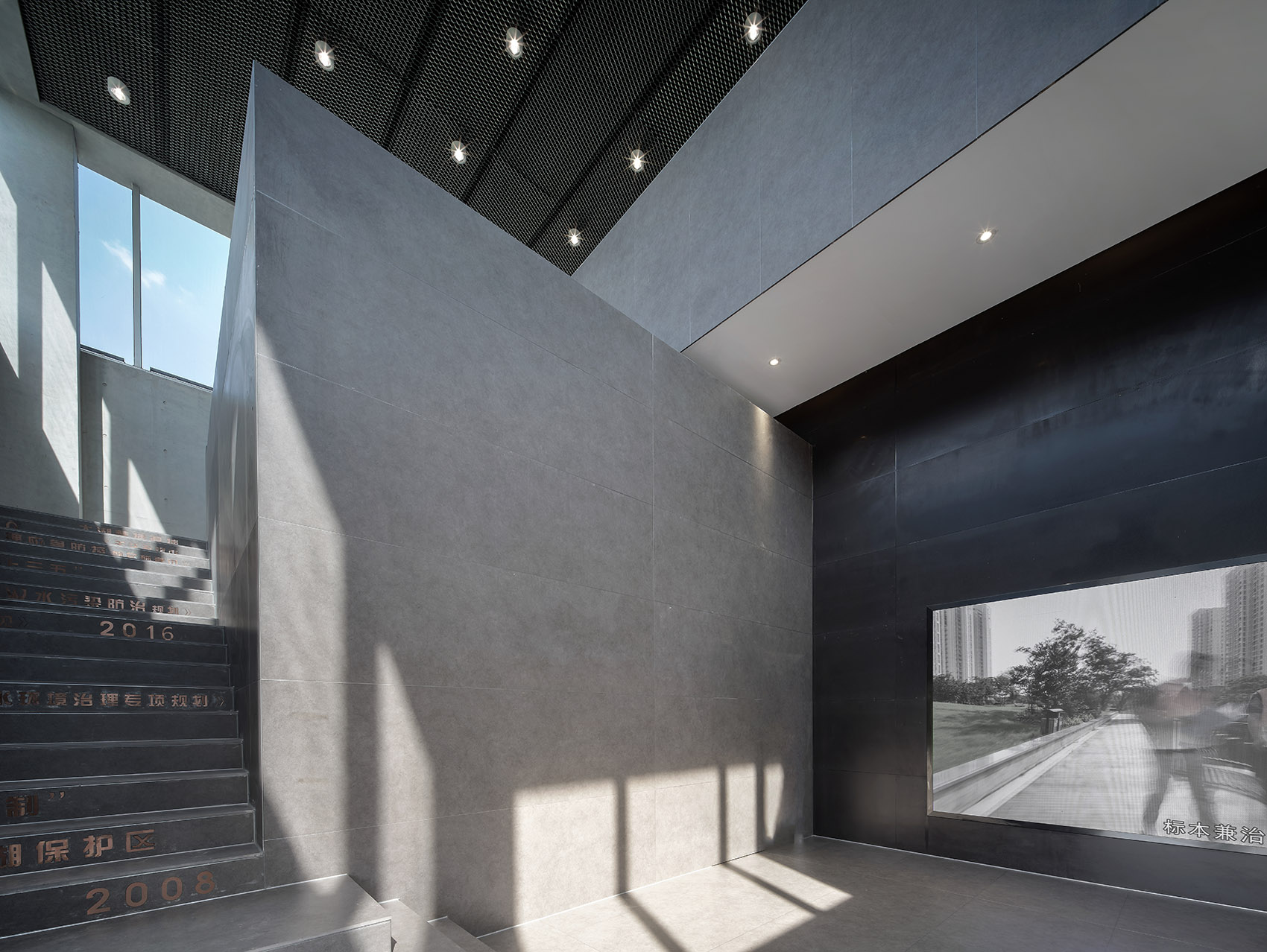
The aisle floors and walls are all in the same shade of sintered stone, visually blending in with the fair-faced concrete.
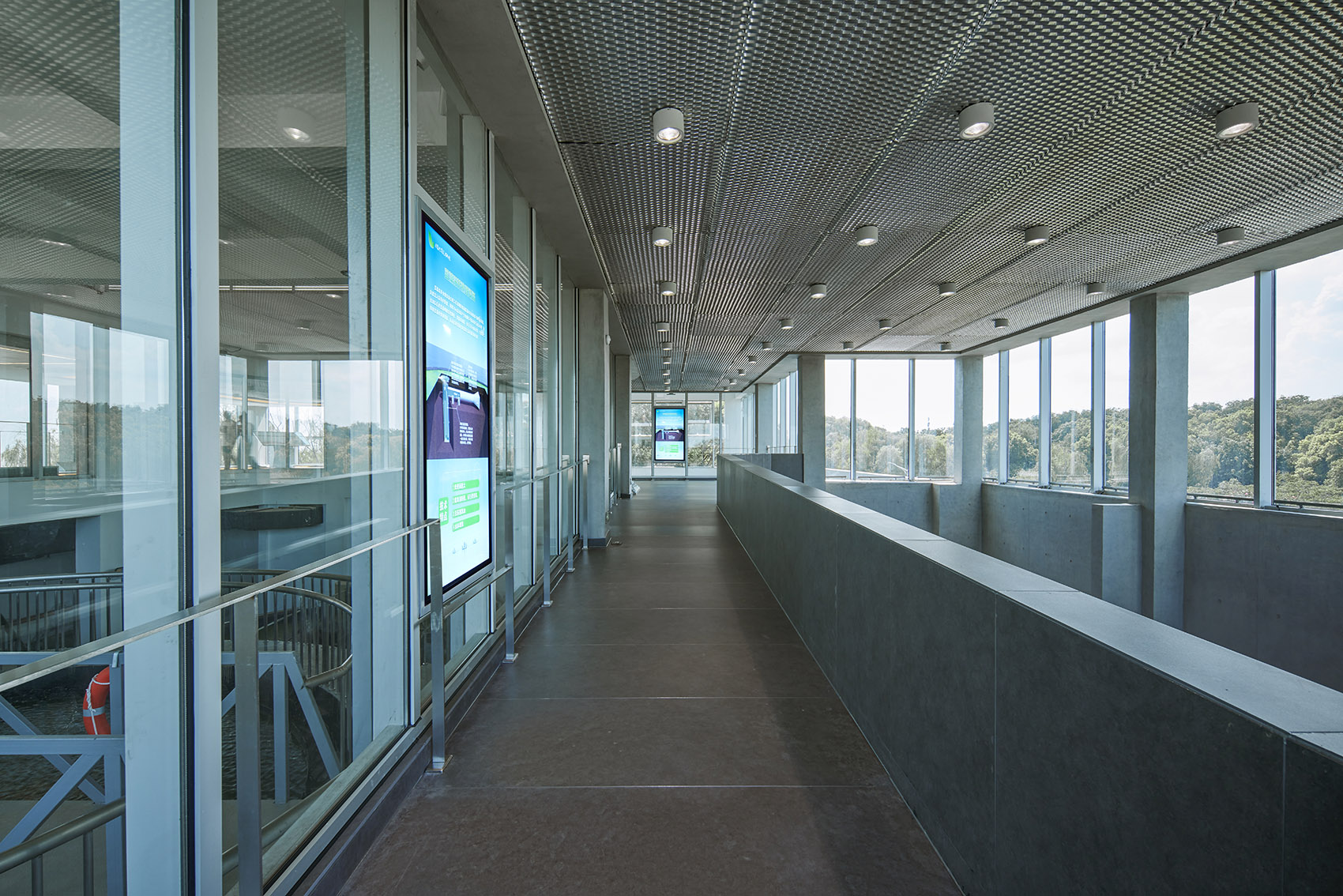
Sintered stone floors is laid in a horizontal tiling method with panoramic glazing, which makes good use of light and vision.
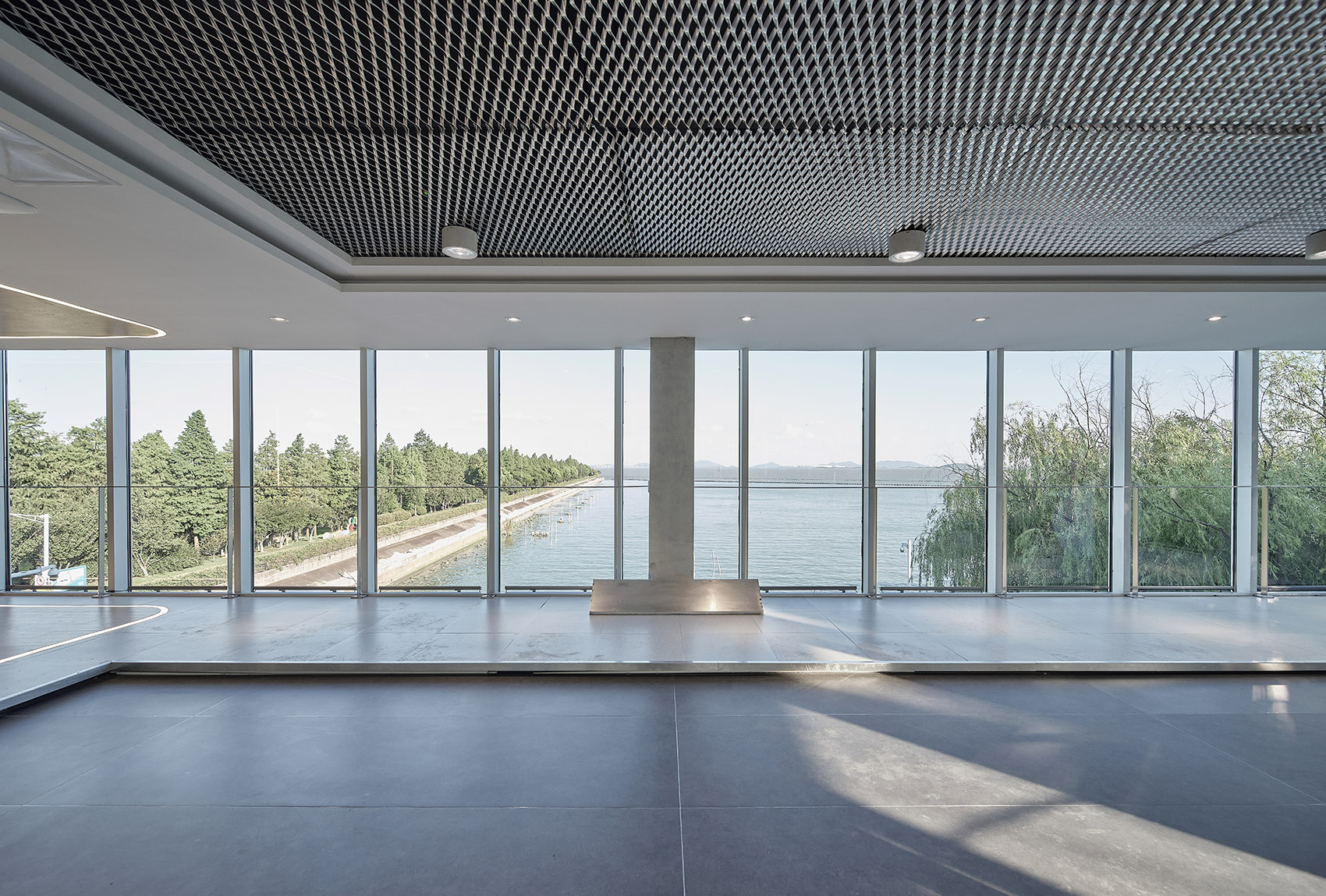
Project Address: Gonghuwan Wetland Park, Wuxi, Jiangsu, China
Land area: 1260 square meters
Building area: 840 square meters
Design Team: Xuan Lei, Tang Binbin, Zhang Yong, Yao Jiao Yang, Luo Han Yi
Photography: MLEE STUDIO


